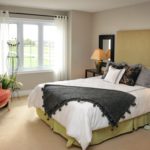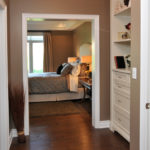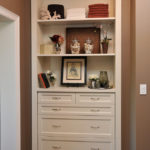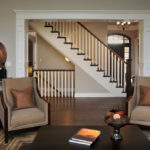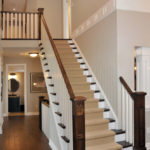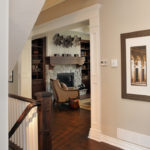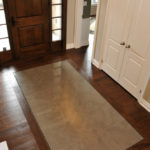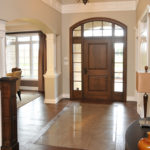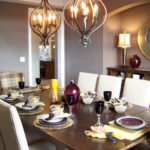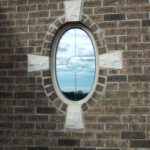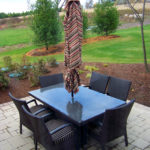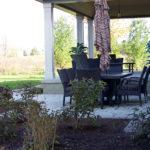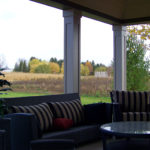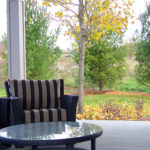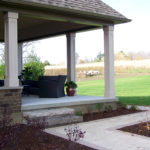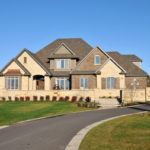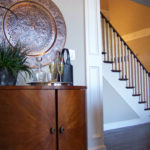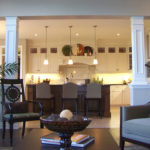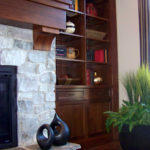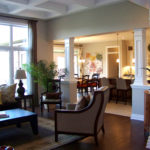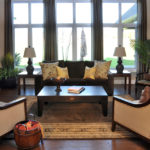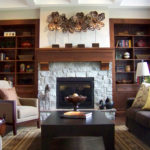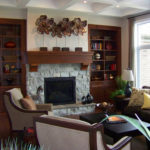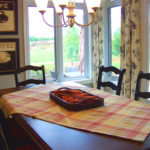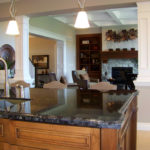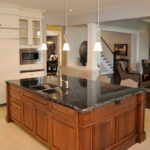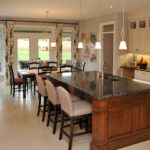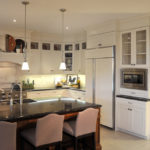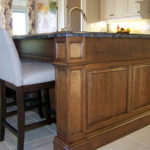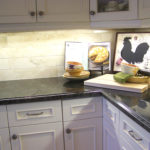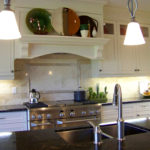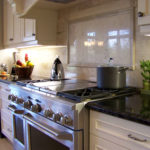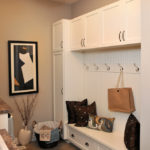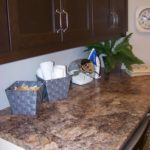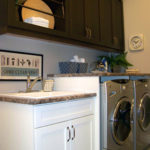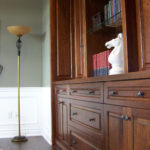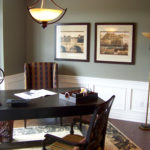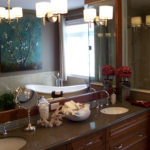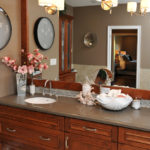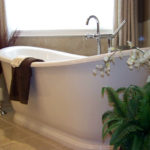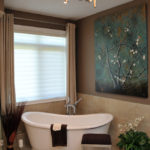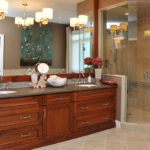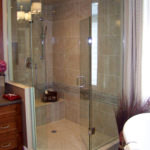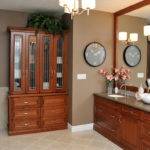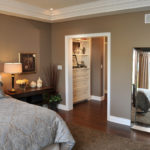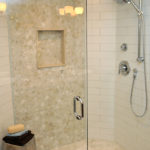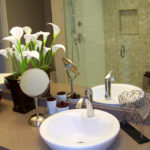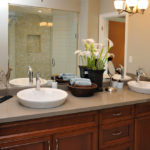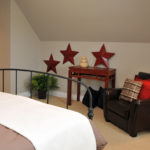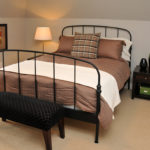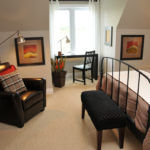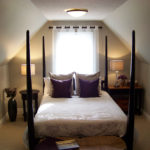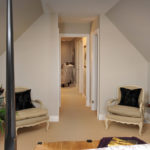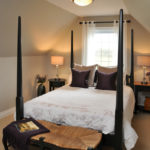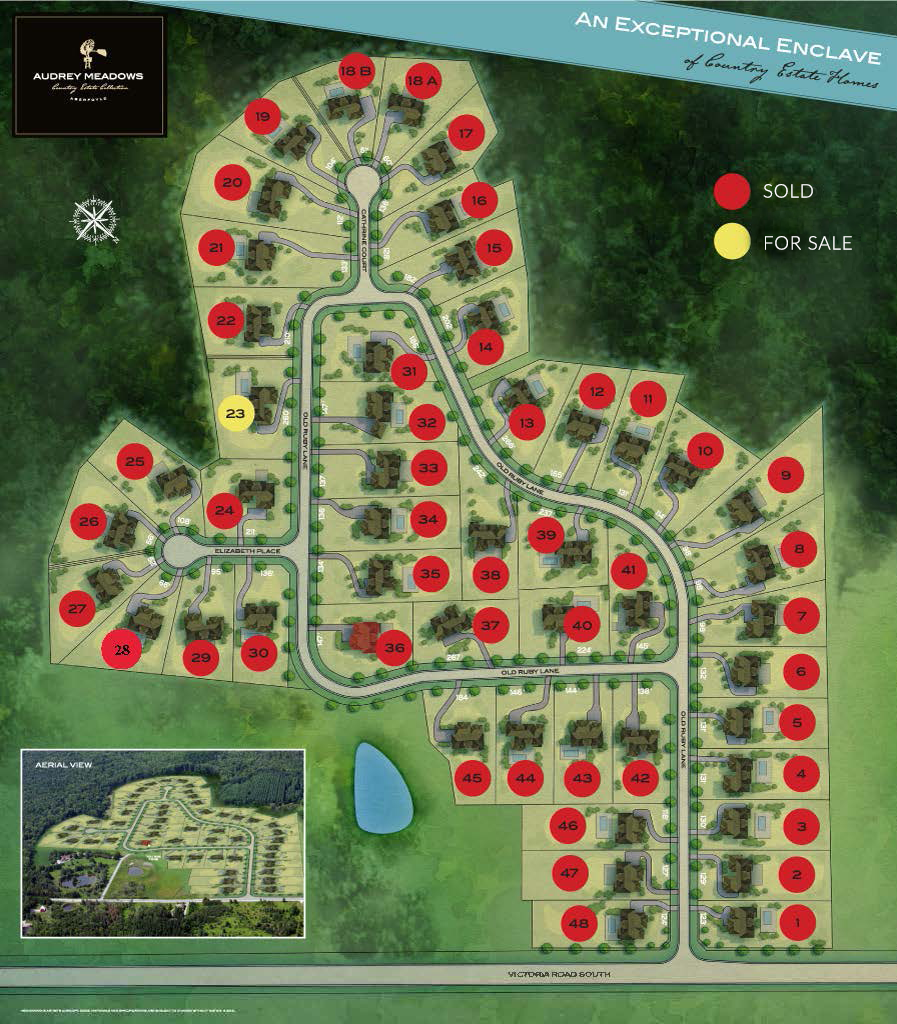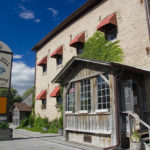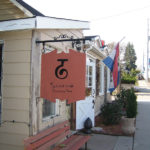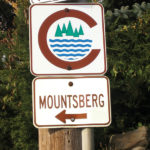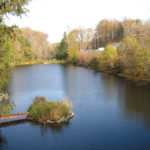Charleston Homes introduces Audrey Meadows, a Country Estate Home Collection that will provide the select few the chance to fulfill their ultimate dream of classic country living at its finest. Nestled in the rolling hills of Wellington County's naturally sublime Moraine lands, you'll find a picturesque setting unlike any other. A colourful patchwork of gentle meadows, undulating hills and mixed forest ridges that will heighten all the senses.
At this time only lot 23 is available for sale. Email buildcustom@charlestonhomes.ca to receive a copy of the floor plan.
Here’s What To Look For In Our Exclusive Charleston Custom Home Building Process
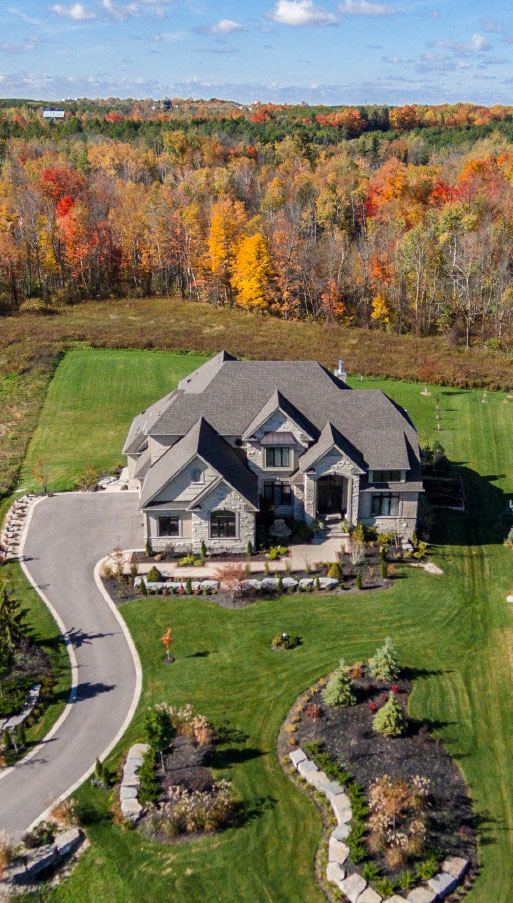
“A Higher Standard of Living…”
After over 30 years and over 300 custom homes, Charleston Homes has earned its reputation as a builder of uncompromising service and value. Purchasing and building a new home is an exciting journey – one that we would be honored to take with you. Although the process involves many steps, details and decisions, we’ve mapped out a proven, streamlined process that is simple to follow.
“The Charleston Homes Experience…”
Our Audrey Meadows information package contains 7 exquisite floor plans for you to review. To help you in your design process we offer a library of custom home floor plans we have developed over the years. Use these as a starting place for your home, or select one of these plans and we'll help you modify it to fit your lifestyle.
“Design Fee…”
Feel free to cut and paste our plans to match your lifestyle. Interior floor plan changes are included. There is a $10,000 design fee for modification to any footprint changes. Once agreement is firm, the design fee is applied to the purchase price.
“Dream and Decide…”
Whether you start with our floor plan, or a sketch on a napkin, Charleston Homes is committed to making your dreams a reality.
Your one-of-a-kind dream home awaits at the estate enclaves of Audrey Meadows. Using our plan or yours, take comfort in our stress-free custom home-building service that has been enjoyed by our distinguished clientele.
Step 1 Meet the Team
We’re proud to offer service and assistance from leading minds in the regions custom home building market. When you place your future home in the hands of our highly qualified home building team, you can rest assured that the finished product will be one that you and your family will love for years to come.
Step 2 Architecture and Design
It’s your turn to call the shots. Your custom home will include all of the amazing features and design elements you’ve always dreamed of. Even better? Our experienced team will be there to guide you through every step on the way to completing your perfect home. The sky is the limit for your new home, and we’re here to help you reach it!
Step 3 Contract & Peace-of -Mind
In addition to helping you make your dream home a reality, Charleston Custom Homes is committed to creating a fair contract that remains within the budget. There will be no surprise costs or shocking invoices at the end of your journey with us. Just a beautiful home with everything your family needs to live in a bit of luxury.
Step 4 Construction Launch
Construction of your incredible new home is underway and soon you’ll be living in your own masterpiece. If you’ve chosen to work with Charleston Custom Homes, you can rest assured that you’ve picked the perfect team to make the building process run as smoothly as possible. Our customer service is second to none, offering you a fantastic experience on the road to your new Luxury Custom home.
Step 5 Move in
Your new home is complete and ready to be lived in. Let’s get your family moved in as quickly as possible, shall we? Our team at Charleston Custom Homes will make every step of the closing and move-in processes as simple and fast as possible. You’ve waited the whole build process to live here, we want to help you make it happen ASAP!
Charleston Homes introduces Audrey Meadows, a Country Estate Home Collection that will provide the select few the chance to fulfill their ultimate dream of classic country living at its finest. Nestled in the rolling hills of Wellington County's naturally sublime Moraine lands, you'll find a picturesque setting unlike any other. A colourful patchwork of gentle meadows, undulating hills and mixed forest ridges that will heighten all the senses.
At this time only lot 23 is available for sale. Email buildcustom@charlestonhomes.ca to receive a copy of the floor plan.
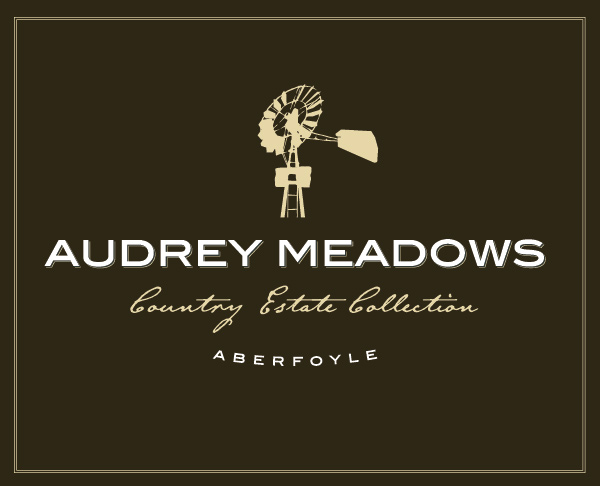
Welcome Centre
27 Old Ruby Lane in
Aberfoyle, Ontario
(905)-805-4663
New Home Consultant
Jonas White
buildcustom@charlestonhomes.ca
Hours
Model Home is Closed
Links
Custom Bungalow
3074 sq.ft.
3 Bedrooms
3 Bathrooms
2 Car Garage
1,319 sq. ft. finished basement
New Home Consultant
Jonas White
905-805-4663
VIEW PLAN
The Killbride
3928 sq.ft.
4 Bedrooms
3 Bathrooms
2 Car Garage
New Home Consultant
Jonas White
905-805-4663
VIEW PLAN
The Carlisle
3615 sq.ft.
3 Bedrooms
3 Bathrooms
3 Car Garage
New Home Consultant
Jonas White
905-805-4663
VIEW PLAN
The Brookville
3074 sq.ft.
3 Bedrooms
3 Bathrooms
3 Car Garage
New Home Consultant
Jonas White
905-805-4663
VIEW PLAN
The Halton
2924 sq.ft.
3 Bedrooms
3 Bathrooms
2 Car Garage
New Home Consultant
Jonas White
905-805-4663
VIEW PLAN
The Aberfoyle
2576 sq.ft.
3 Bedrooms
3 Bathrooms
3 Car Garage
New Home Consultant
Jonas White
905-805-4663
VIEW PLAN
The Fergus
2515 sq.ft.
3 Bedrooms
3 Bathrooms
2 Car Garage
New Home Consultant
Jonas White
905-805-4663
VIEW PLAN
RECENTLY VIEWED
No recent views found. Please select a home plan above.

